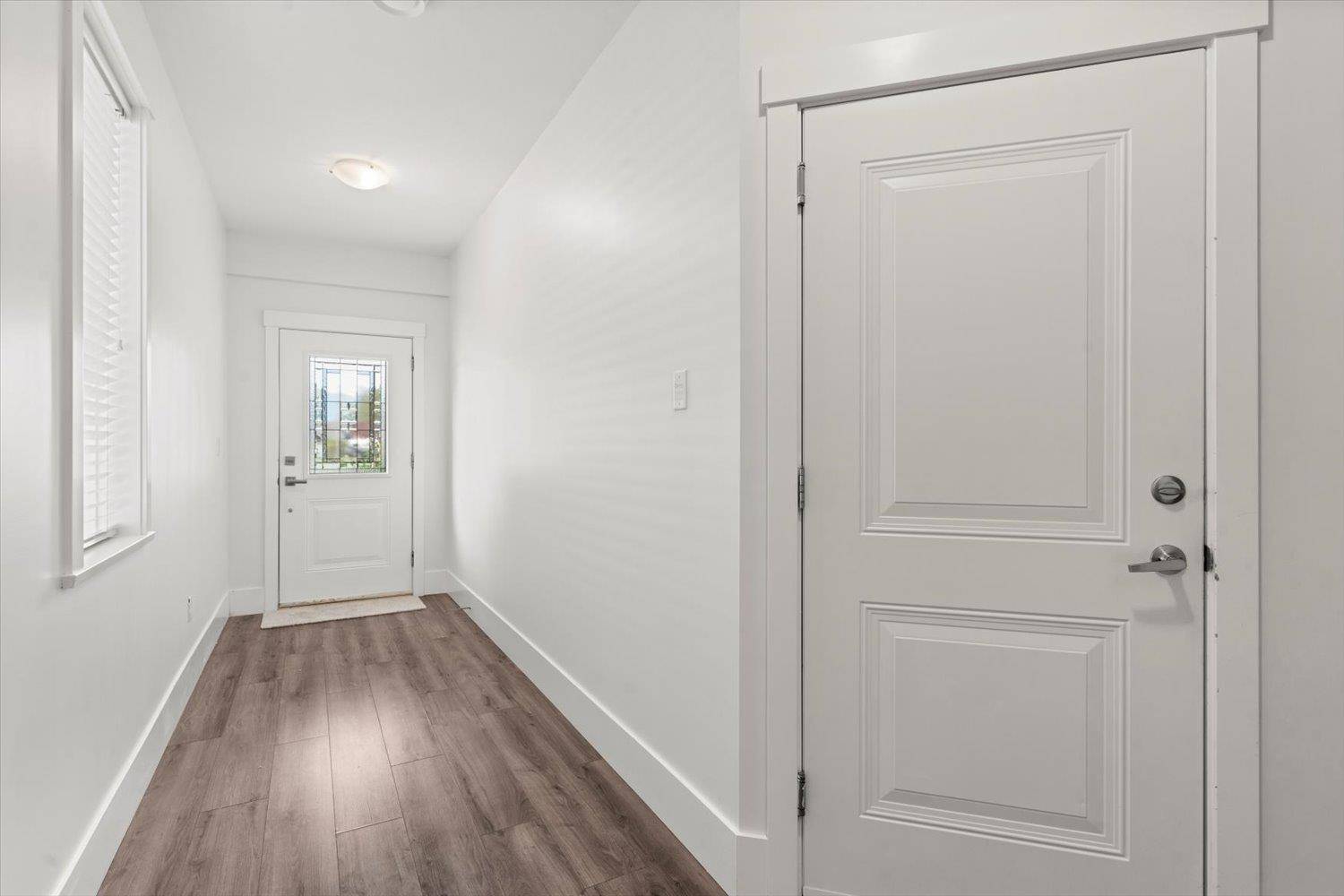5 Beds
3 Baths
2,476 SqFt
5 Beds
3 Baths
2,476 SqFt
Key Details
Property Type Single Family Home
Sub Type Freehold
Listing Status Active
Purchase Type For Sale
Square Footage 2,476 sqft
Price per Sqft $390
MLS® Listing ID R3009118
Style Basement entry
Bedrooms 5
Year Built 2014
Lot Size 4,356 Sqft
Acres 0.1
Property Sub-Type Freehold
Source Chilliwack & District Real Estate Board
Property Description
Location
Province BC
Rooms
Kitchen 1.0
Extra Room 1 Lower level 11 ft , 1 in X 26 ft Recreational, Games room
Extra Room 2 Lower level 11 ft , 1 in X 6 ft , 2 in Laundry room
Extra Room 3 Lower level 11 ft , 5 in X 7 ft , 9 in Bedroom 4
Extra Room 4 Lower level 11 ft , 5 in X 10 ft , 1 in Bedroom 5
Extra Room 5 Main level 16 ft , 2 in X 15 ft , 3 in Primary Bedroom
Extra Room 6 Main level 9 ft , 3 in X 11 ft , 7 in Bedroom 2
Interior
Heating Forced air,
Fireplaces Number 1
Exterior
Parking Features Yes
Garage Spaces 2.0
Garage Description 2
View Y/N No
Private Pool No
Building
Story 2
Architectural Style Basement entry
Others
Ownership Freehold
Virtual Tour https://my.matterport.com/show/?m=UGM4fUMdkeF
"My job is to find and attract mastery-based agents to the office, protect the culture, and make sure everyone is happy! "
1816 Crowchild Trail NW # 700, Calgary, T2M, 3Y7, Canada








